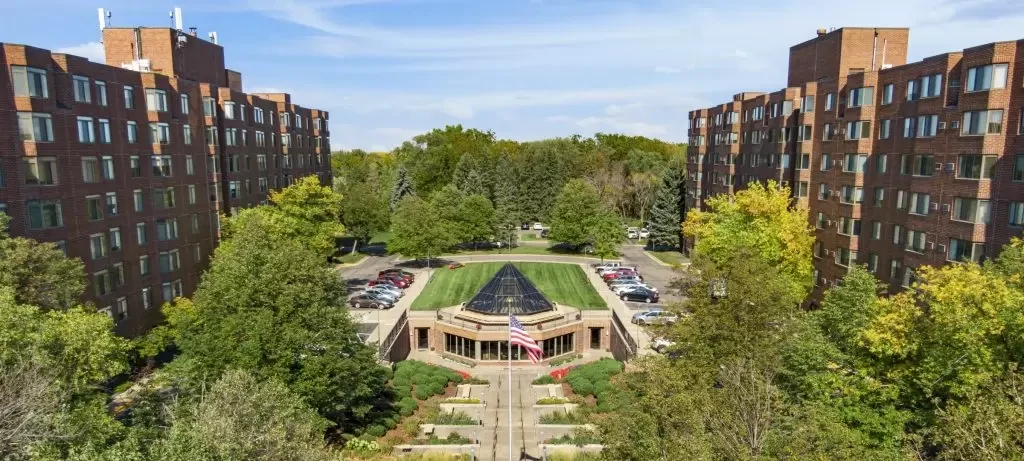Floor Plans
Independent Living.
RidgePointe is made up of two Independent Living Apartment buildings, each having its unique floor plans. Take some time to explore them both.
All RidgePointe residents have access to the amenities in both buildings. Residents use the convenient and bright Atrium and the connecting Art Galleries to move easily from one building to the other. See Apartment Availability
What’s the difference between the two buildings? Great question.
Air Conditioning
The East building floor plans all have Wall Unit Air conditioning, while the West Building has Central Air Conditioning throughout. Both buildings have Central Air Conditioning in all common areas and hallways.
Kitchen Style
With very few exceptions, the East Building Floor Plans have a square-shaped kitchen with an L-shaped island. A great open-concept feeling. The West Building Floor Plans contain mostly Galley Style kitchens with an open, bar-height pass-through. Perfect for people who love having everything in the kitchen within easy reach!

